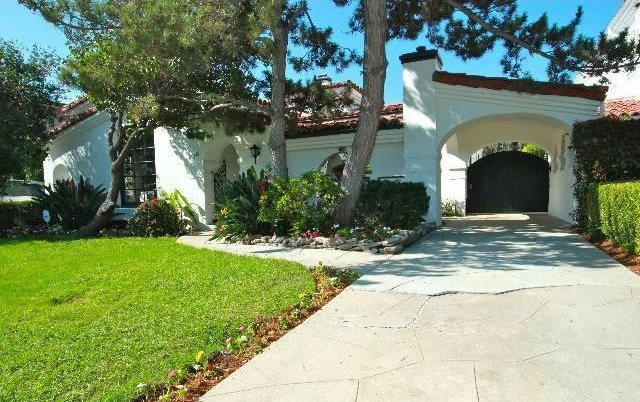149 South Alta Vista Boulevard
Project Scope/Duration:
Transformed 4 bed, 3 bath center hall plan home. Great room/family room/kitchen combo with center island, lots of lights, 2 dishwashers, 2 sinks, extensive counters & storage. Primary suite has en-suite bath, double closets and French doors to private grassy yard. Living room, great room/kitchen and 3 of 4 beds open to either grassy yard or private central courtyard. Massive ceiling grand living area, large formal dining room. Hardwood floors, all new windows, floors. Garage was converted into a bonus room. Fully landscaped. Fully fenced property, with gated driveway & porte cochere.

